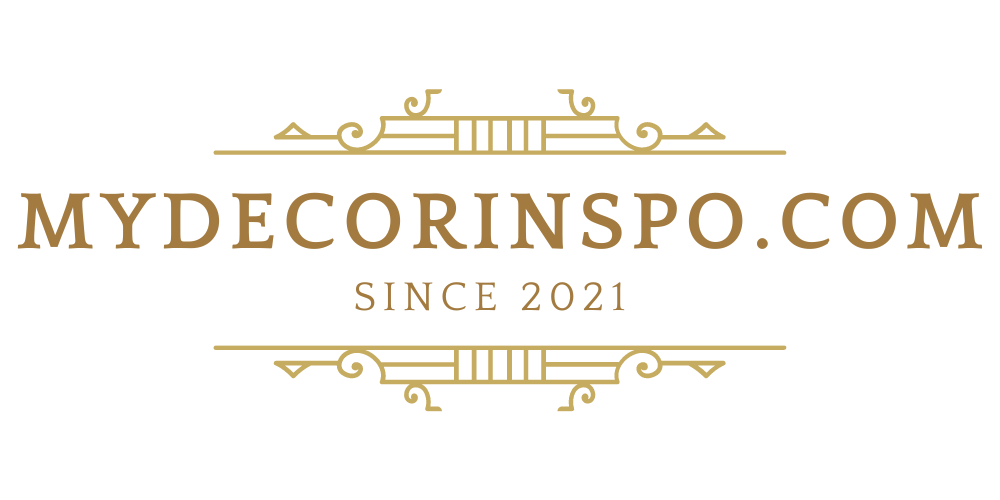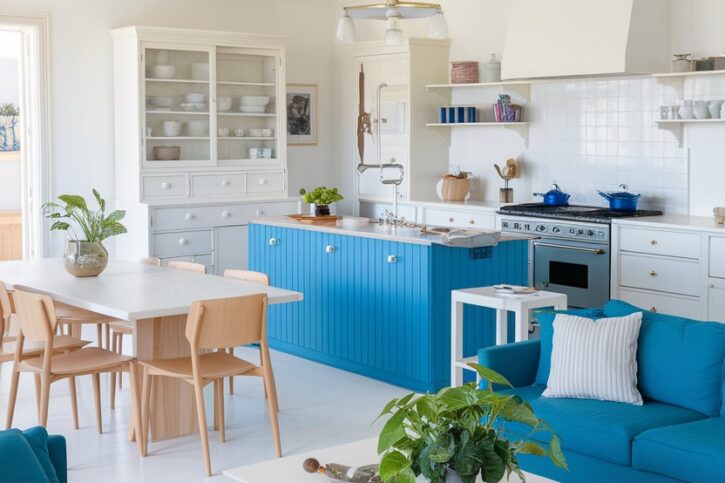15 Open Kitchen and Living Room Ideas for a Seamless Living Space
Designing an open kitchen and living room space requires balance between function and style.
These spaces bring people together, blending cooking, dining, and relaxation in one seamless layout.
Whether you prefer modern minimalism, rustic charm, or a more classic approach, open-concept designs offer flexibility and flow.
In this article, we explore different approaches to open kitchen and living room designs, showing how thoughtful choices in layout, materials, and furniture can create a welcoming and functional space for everyday living.
15 open kitchen and living room
Bright Coastal Open Concept
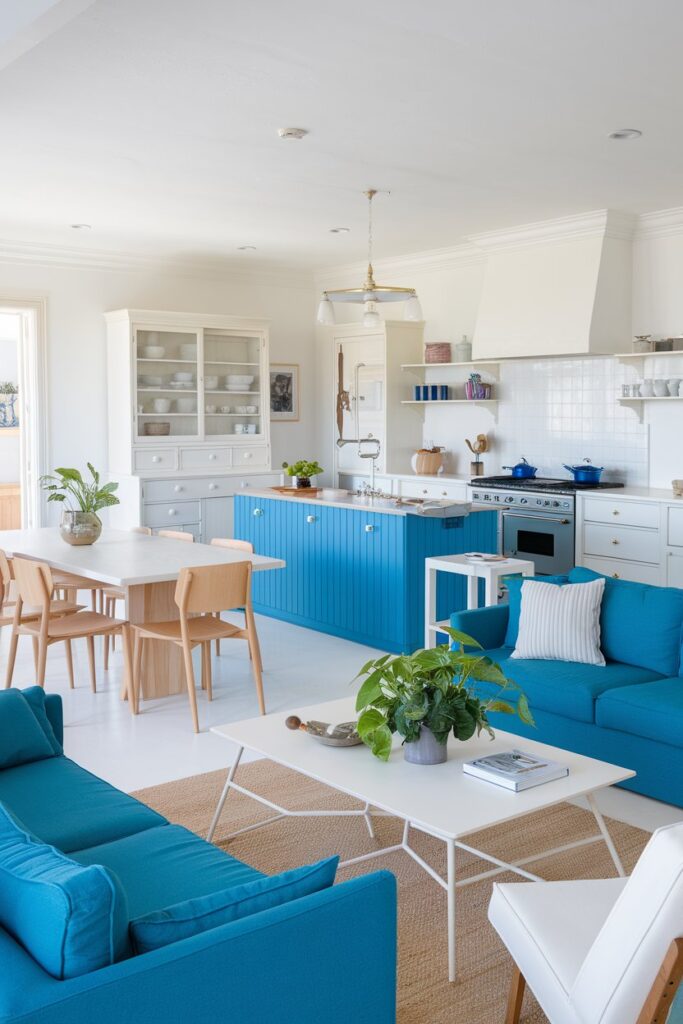
This bright open kitchen and living room blends coastal charm with modern simplicity.
With blue cabinetry on the island and matching blue sofas in the living space, the design ties together beautifully.
The white furniture and light wood tones add a sense of calm, making the room feel inviting and airy.
Sophisticated Elegance
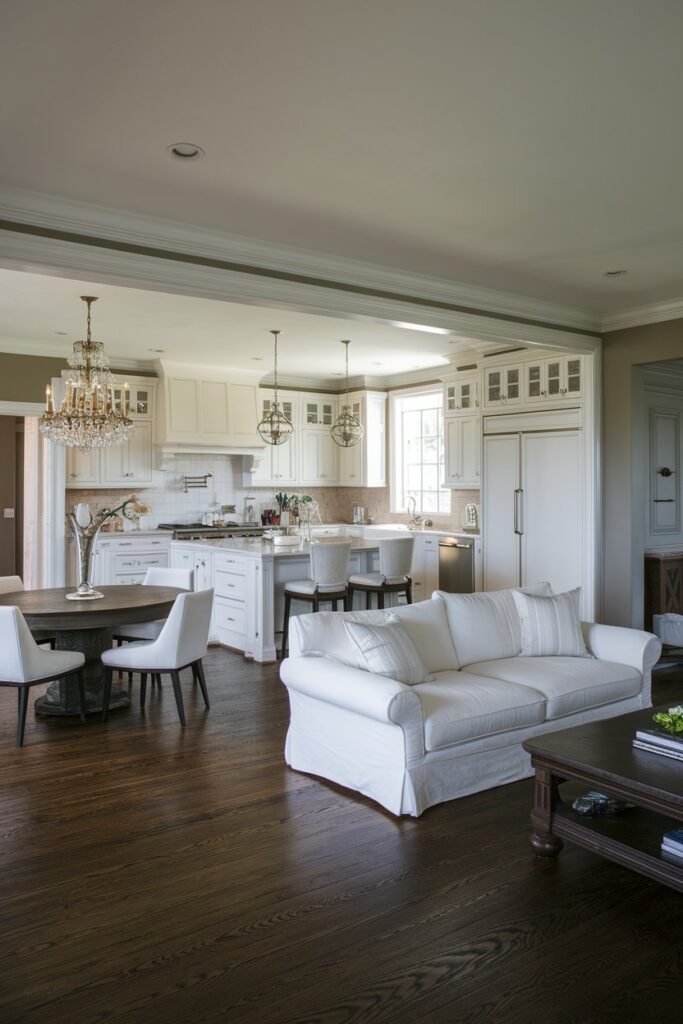
This open kitchen and living room design speaks of timeless elegance.
The chandelier and pendant lights above the kitchen island provide a sophisticated touch.
Crisp white cabinetry paired with rich dark wood floors gives the room a balanced yet polished feel.
Pastel Modern Living
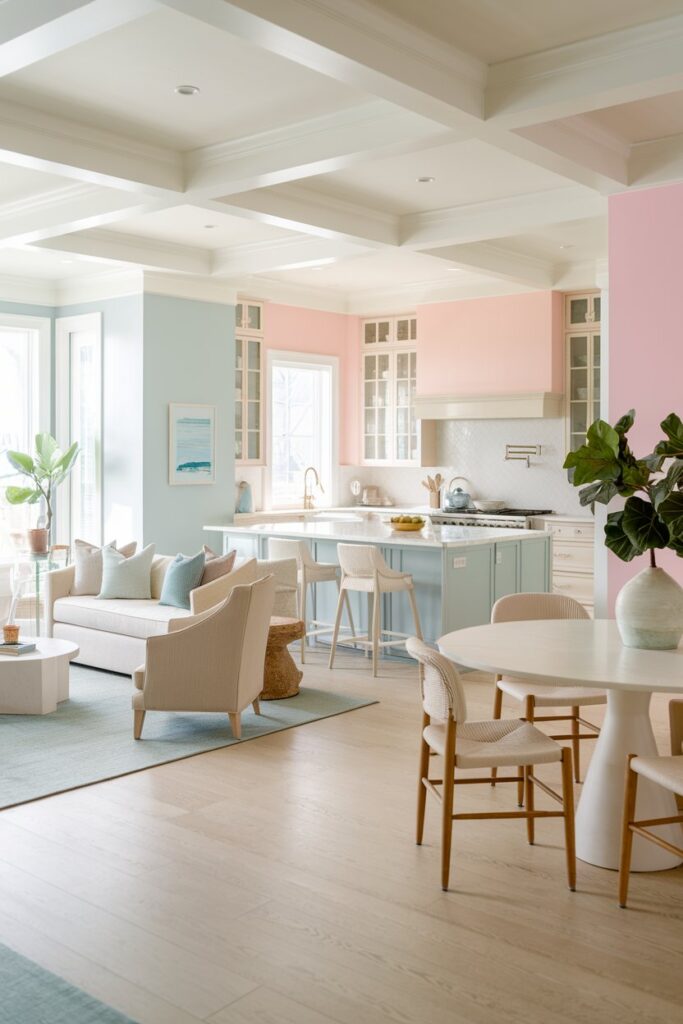
Soft pastel tones dominate this open kitchen and living room.
The gentle pink and mint green walls reflect light beautifully, creating an airy, cheerful space.
Natural light pours in, brightening both the kitchen and cozy living area.
A peaceful, welcoming atmosphere defines this layout.
Modern Minimalist Design
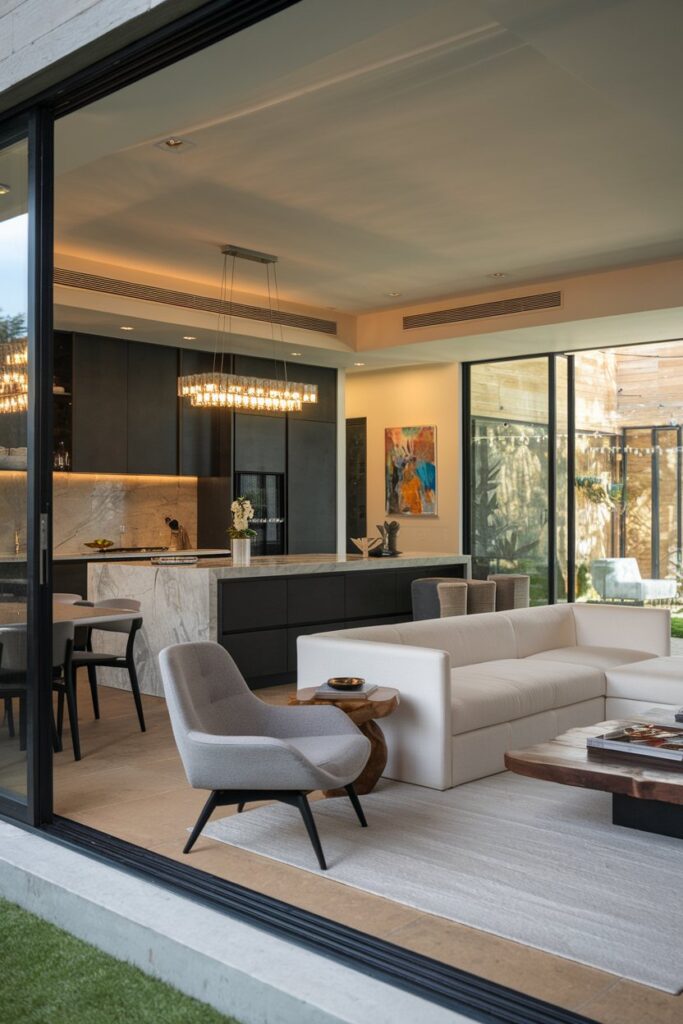
In this sleek, open kitchen and living space, modern minimalism is key.
Black cabinetry paired with marble countertops provides a striking contrast.
Clean lines, glass sliding doors, and plush furniture add to the high-end yet understated look, ideal for contemporary living.
Rustic Charm
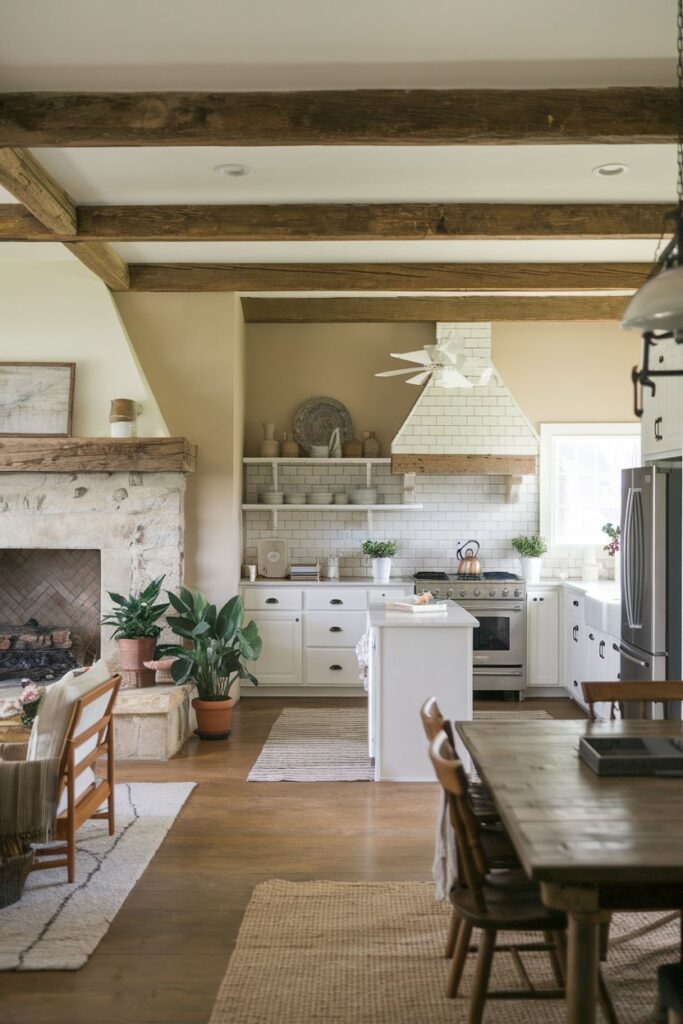
This rustic open kitchen and living room brings a cozy countryside feel.
Exposed wooden beams, a stone fireplace, and white cabinetry highlight the balance between simplicity and comfort.
The open shelving displays natural accents, enhancing the warmth of the space.
Industrial Loft Vibes
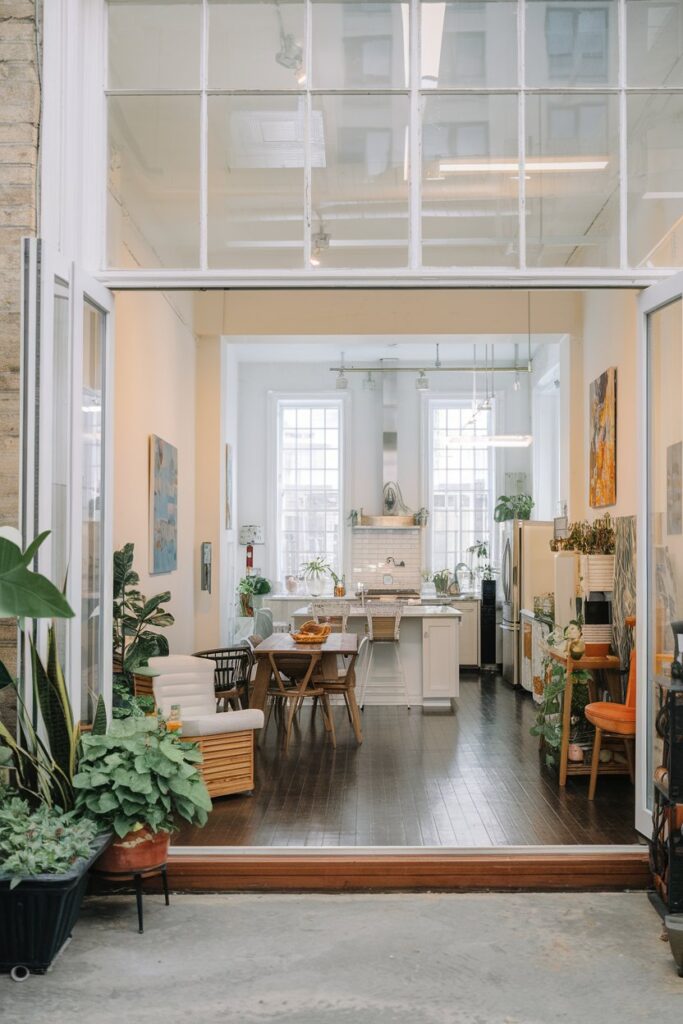
This industrial loft-style open kitchen and living room captures the essence of urban design.
High ceilings, large windows, and an open floor plan offer ample light and a spacious feel.
The combination of natural plants and wood furniture brings warmth to this modern, open layout.
Luxurious Marble Interior
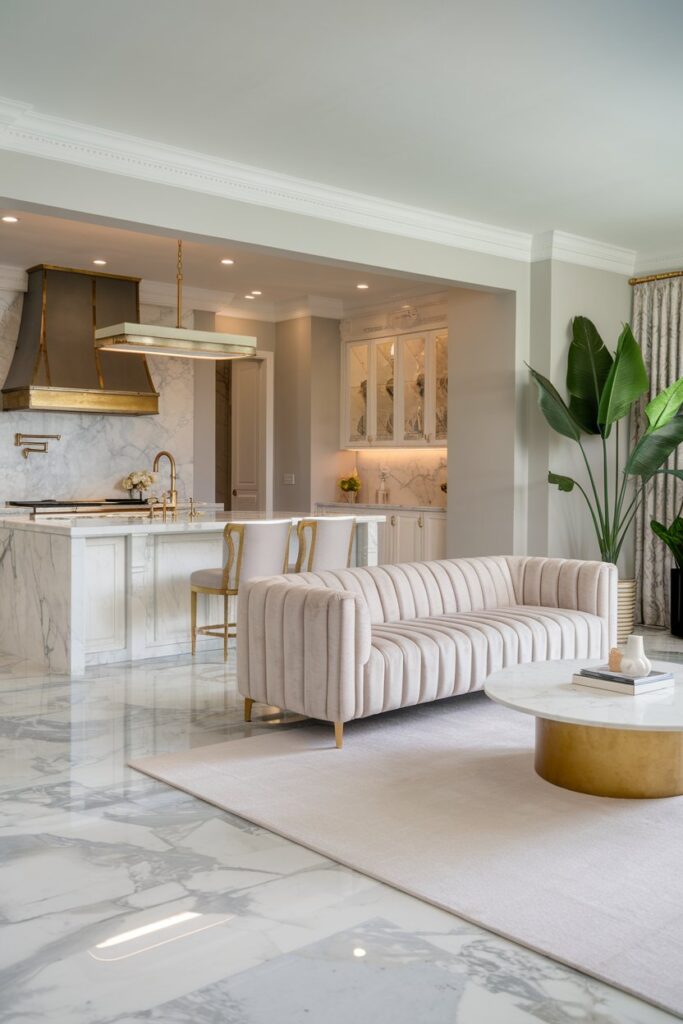
This luxury open kitchen and living room stands out with its polished marble floors and countertops.
A mix of soft neutrals and metallic accents lends the space a high-end, glamorous vibe.
The plush sofa and gold fixtures complete the sophisticated look.
Retro-Inspired Open Space
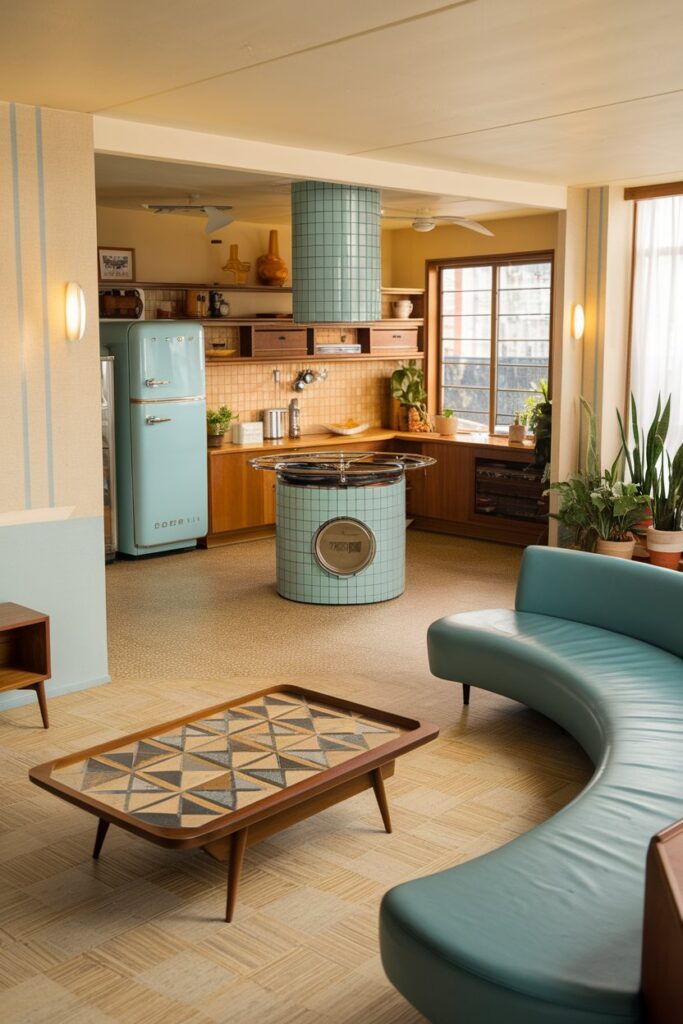
With its retro aesthetics, this open kitchen and living room has a unique charm.
The rounded furniture, mid-century accents, and soft turquoise tones provide a nostalgic feel.
The design embraces both the past and present, offering a distinctive, comfortable space for relaxation.
Sleek Industrial Modern
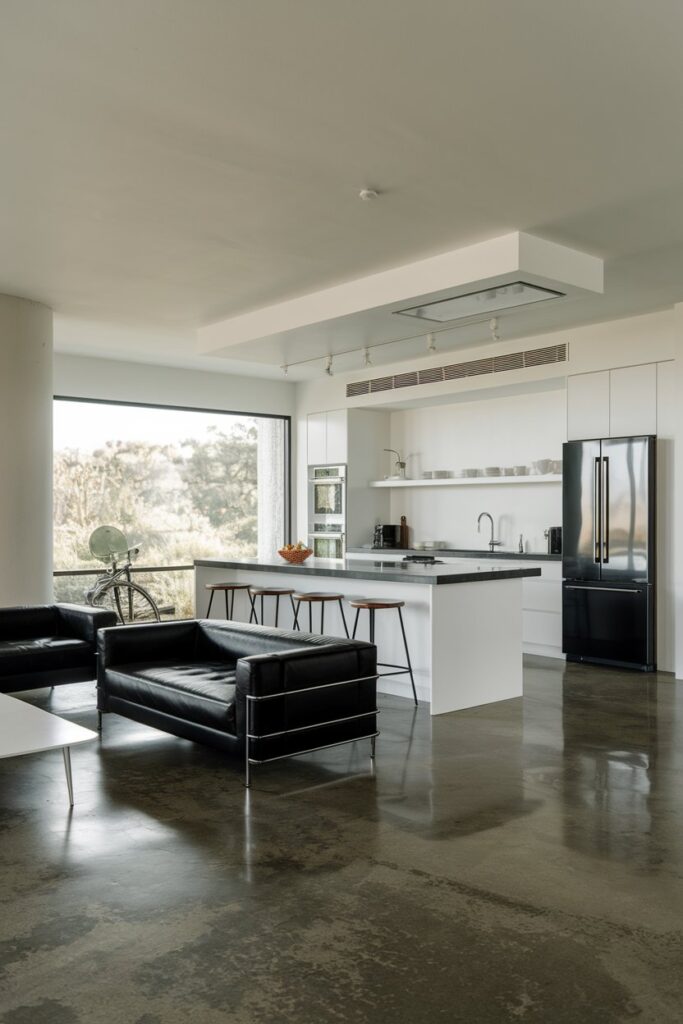
This kitchen and living room merge industrial elements with modern design.
The polished concrete floors reflect light from the large windows, enhancing the minimalist feel.
The black leather seating and dark-framed appliances create a sleek, understated style, perfect for a modern urban space.
Warm and Inviting Minimalism
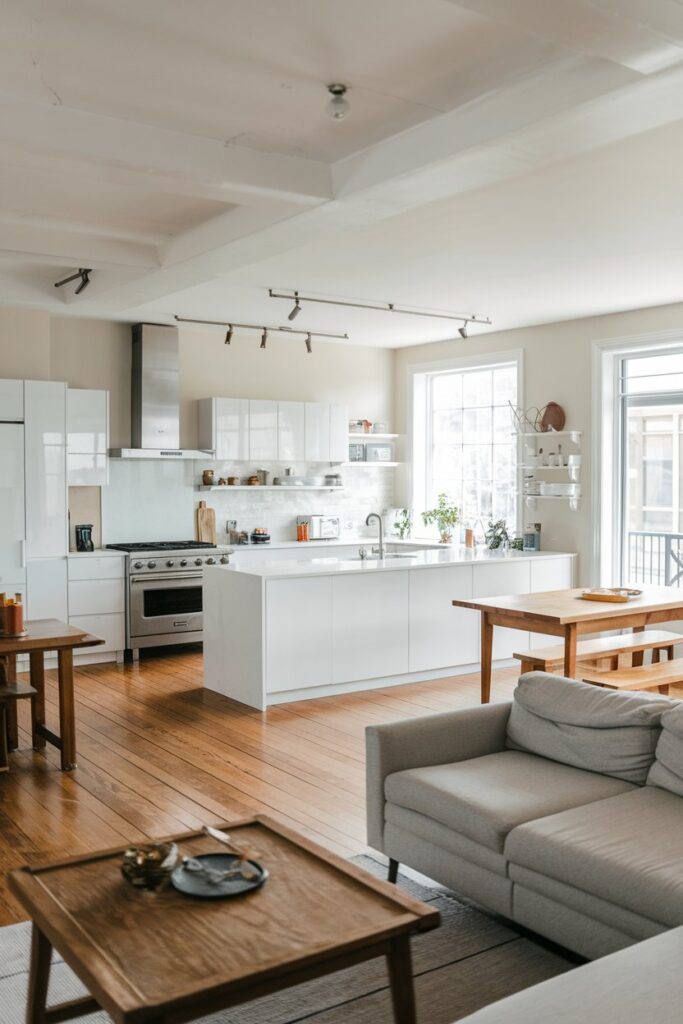
This open concept is all about warm minimalism.
The white cabinetry and large windows allow natural light to fill the space, while the wooden floors and furniture add warmth.
The neutral-toned furniture complements the clean, open layout, making the room feel both welcoming and functional.
Rich Dark Wood Elegance
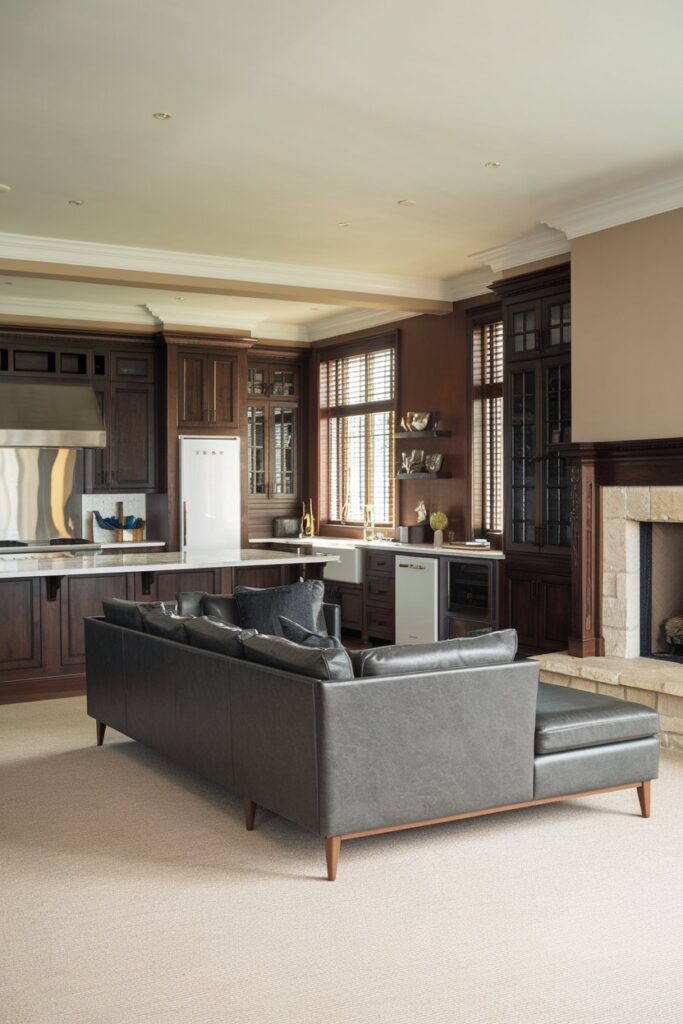
This space exudes luxury with its dark wood cabinets and rich finishes.
The open kitchen leads into a cozy living area centered around a stone fireplace.
The leather sofa and sleek island give the room a refined, yet comfortable feel, making it perfect for relaxed, elegant living.
Contemporary with a Touch of Color
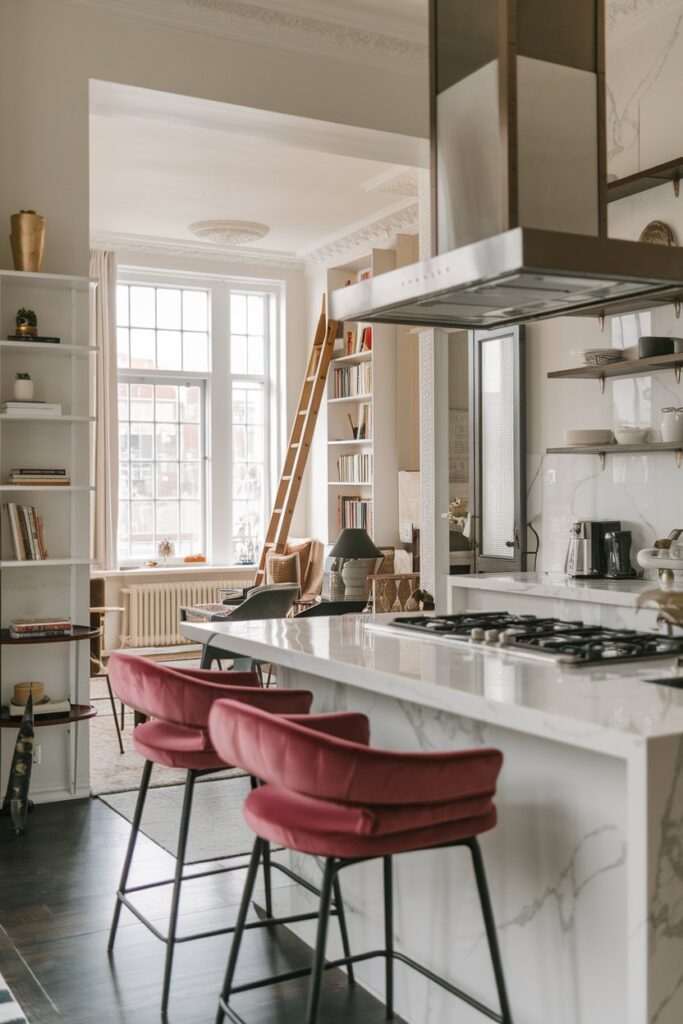
This kitchen and living area add a pop of color to a sleek modern design.
The white countertops and marble backsplash bring in brightness, while the bold red stools offer a vibrant contrast.
The open shelving and expansive windows keep the room airy and inviting.
Urban Industrial Loft
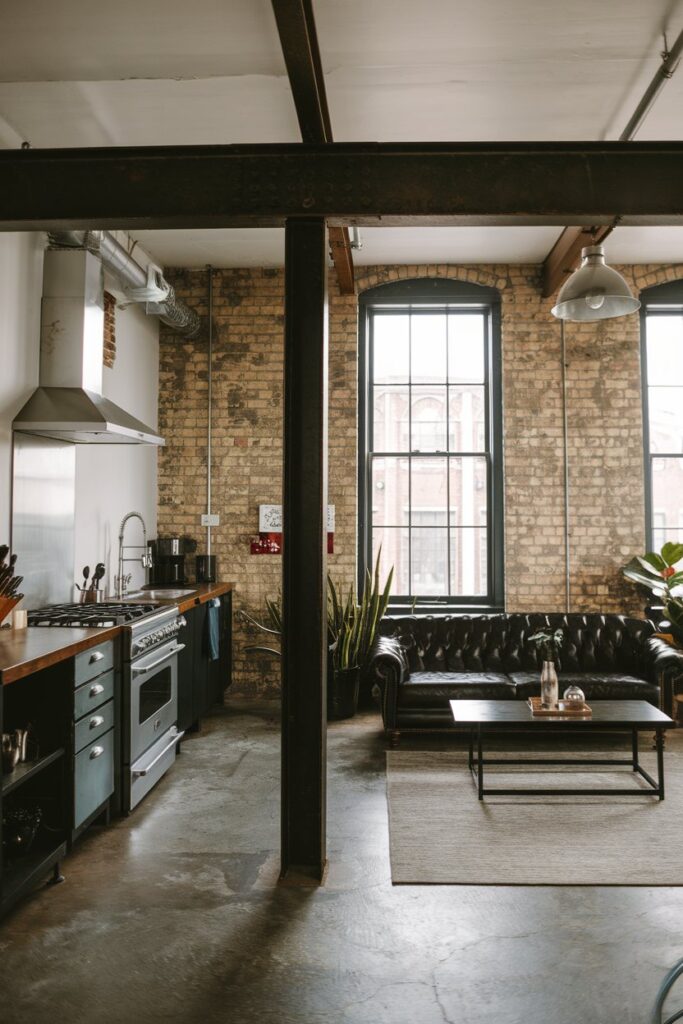
With its exposed brick walls and steel beams, this kitchen and living room embraces a true industrial loft aesthetic.
The dark tones, metal elements, and leather furniture give the space a rugged charm, while the large windows fill the room with natural light, balancing the darker palette.
Scandinavian Simplicity
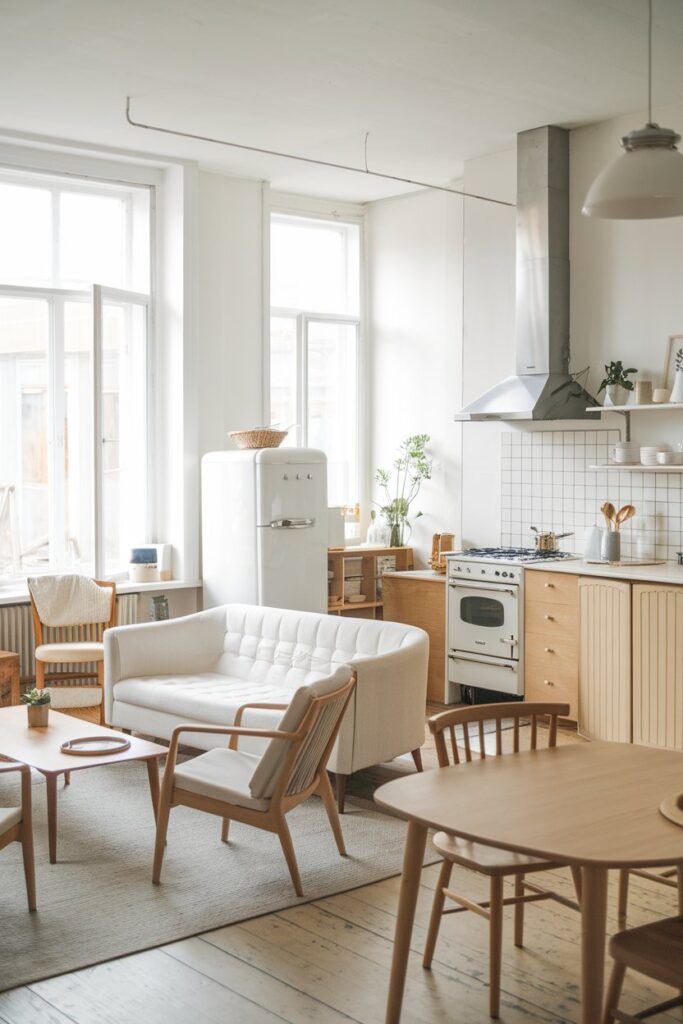
This open kitchen and living room blend Scandinavian simplicity with mid-century design.
Light wood tones, soft furniture, and large windows make the space feel calm and open.
The vintage-style appliances and natural elements complete the minimalist, yet cozy feel.
Classic and Timeless Design
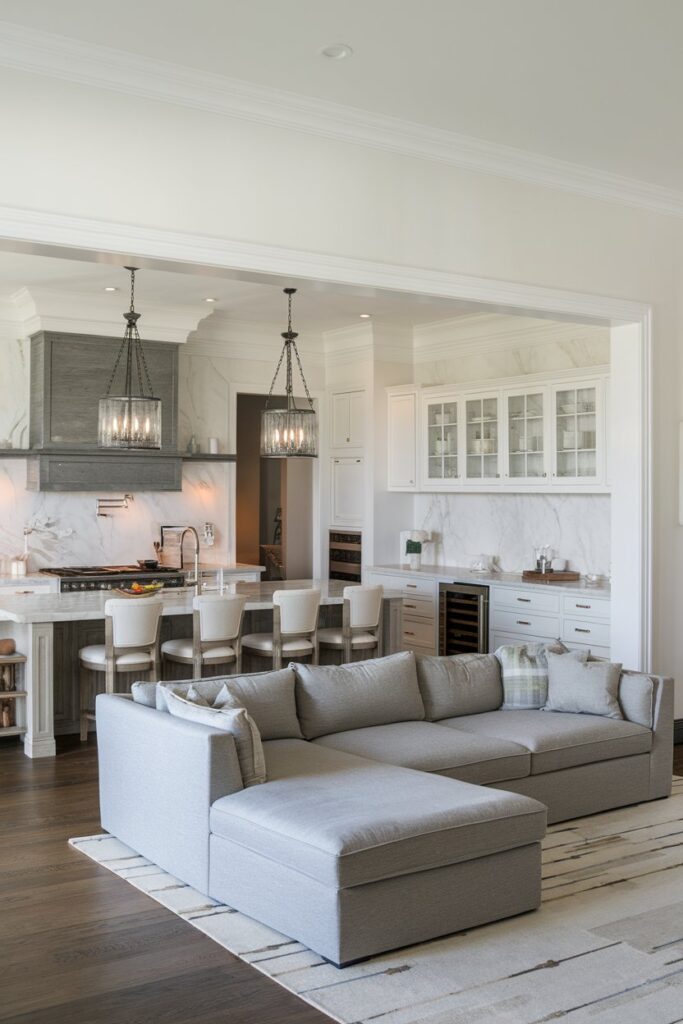
This kitchen and living room design blends classic elements with modern comfort.
The white cabinetry, marble counters, and large kitchen island are complemented by plush seating in the living area.
The dark pendant lights above the island add a touch of contrast to the otherwise light-filled space.
